America World Trade Center transportation hub
设计方:圣地亚哥•卡拉特拉瓦(santiagocalatrava)
位置:美国
分类:交通建筑
内容:实景照片
图片:12张
摄影师:imagen subliminal
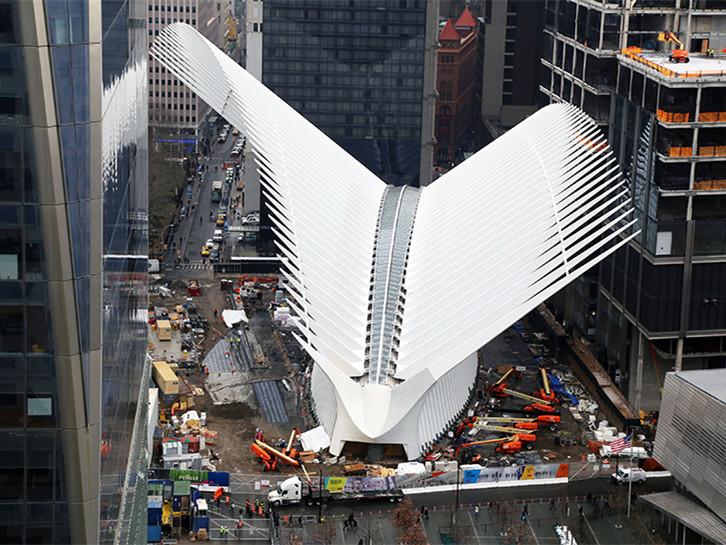
2004年,圣地亚哥•卡拉特拉瓦(santiagocalatrava)公布了纽约世贸中心(WTC)交通枢纽的设计方案,这是一座曼哈顿下城的永久性设施,坐落于双子塔曾矗立的东部。十年后的现在,这项巨大工程即将迎来它的第一位乘客。据报道,直到完工为止该项目的成本近40亿美元,该项目取代了原来因911事件而遭到破坏的PATH铁路系统。该建筑连接到纽约地铁及富尔顿街新交通中心。室内行人步道同时服务于布鲁克菲尔德广场——一座毗邻的零售办公综合体——以及世贸中心1、2、3、4号楼。该项目使用钢铁肋架和玻璃建造,其核心是“眼睛”——一个椭圆形的无柱支撑结构,让人联想到从孩子手中被放飞的鸟儿形象。火车自2015年5月开始途径该中心,但该项目大部分区域仍是通勤者无法进入,该方案将在2016年底完全开放。
译者:筑龙网艾比
in 2004, santiagocalatrava unveiled his design for the world trade center transportation hub: a permanent facility for lower manhattan, located immediately to the east of where the twin towers once stood. now, over ten years later, the vast project is welcoming its first commuters. the scheme, which reportedly cost almost $4 billion USD to complete, replaces the original PATH rail system that was destroyed on september 11th, 2001. the building connects to new york city subway trains as well as the new fulton street transit center. indoor pedestrian access is also provided to brookfield place — an adjacent retail and office complex — as well as WTC towers 1, 2, 3, and 4.
comprised of steel ribs and glass, the centerpiece of the development is the ‘oculus’ — an elliptical free-standing structure designed to evoke the image of a bird being released from a child’s hands. ribs extend to create two canopies over the north and south portions of the plaza. rafters spring from two 350 foot arches, between which, an operable skylight frames a sliver of the new york sky. this elongated aperture opens on temperate days, as well as annually to mark the anniversary of september 11th. the space allows natural daylight to fill the hub, filtering down towards the PATH train platform 60 feet below the street.
access inside the building is gained from church and greenwich streets, while entry stair landings cantilever over the large below grade piazza called ‘the transit hall’. escalators, elevators and stairs provide access to the upper and lower retail concourse levels. the lower of which is approximately 34 feet (10 meters) below street level, and 160 feet (49 meters) below the apex of the operable skylight. the column-free elliptical space measures 350 feet (107 meters) — roughly the same length as a soccer field.
west of the subway — 8 feet (2.4 meters) below the lower concourse — is the PATH hall, an area which provides ticketing, fare control and other services for access to PATH trains. similar to the transit hall and the oculus, this area of the design is defined by a series of parallel steel ribs that provide an undulating ceiling plane. the resultant column-free spans facilitate comfort, orientation and enhanced security. meanwhile, openings in the floor provide a spatial connection between the platforms and the ceiling of the PATH hall.trains have been using the hub since may 2015, but many areas of the project have remained inaccessible to commuters. the scheme aims to be fully operational by the end of 2016.
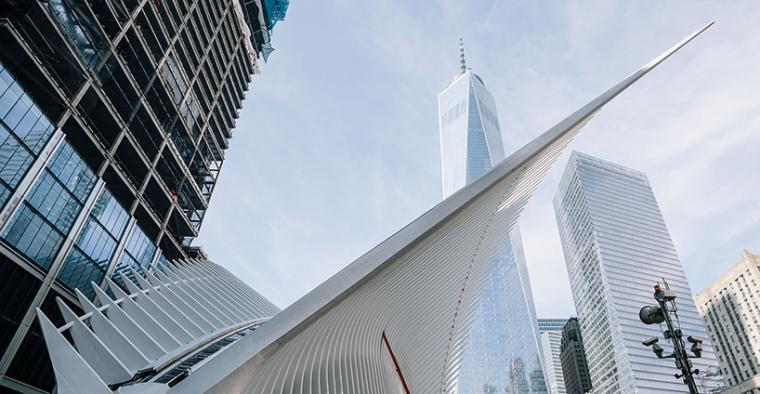
美国世贸中心交通枢纽外部实景图
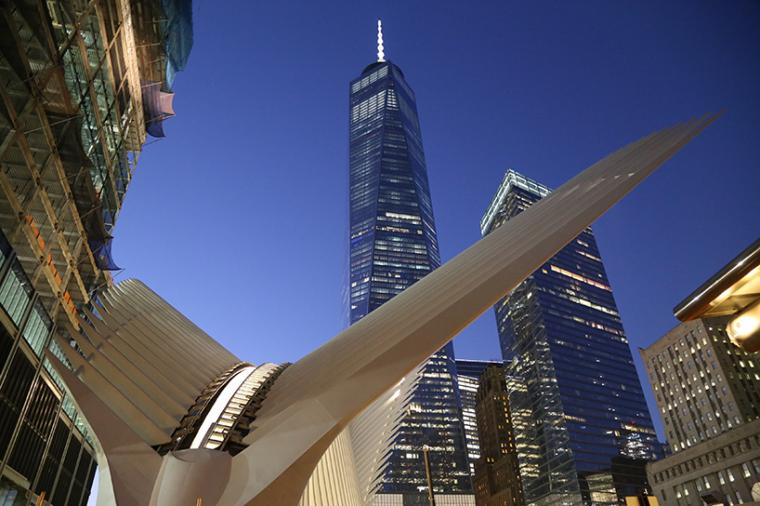
美国世贸中心交通枢纽外部夜景实景图
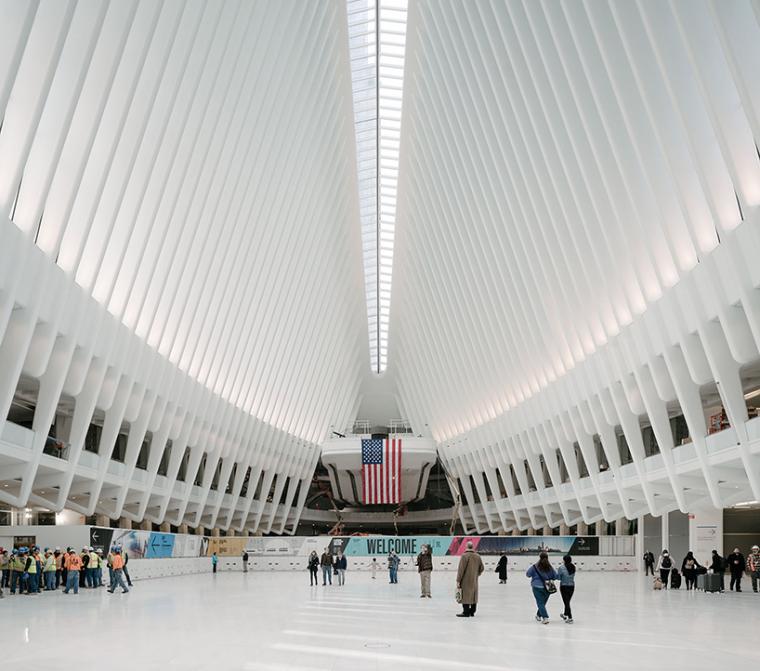
美国世贸中心交通枢纽内部实景图
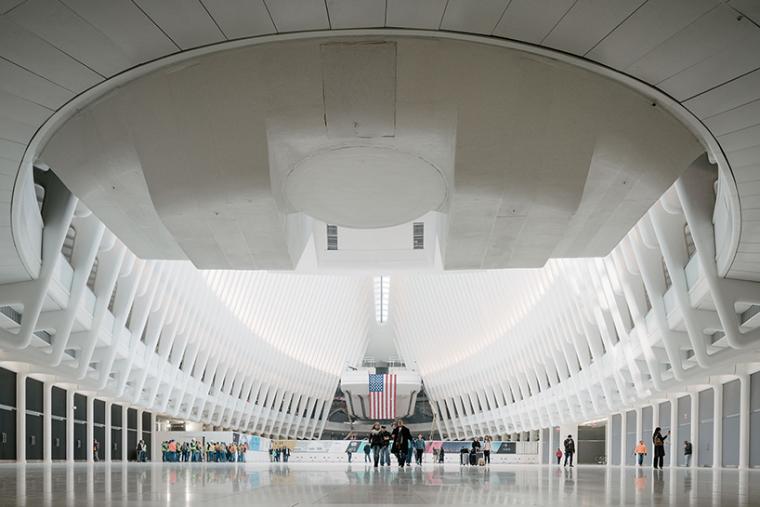
美国世贸中心交通枢纽内部实景图
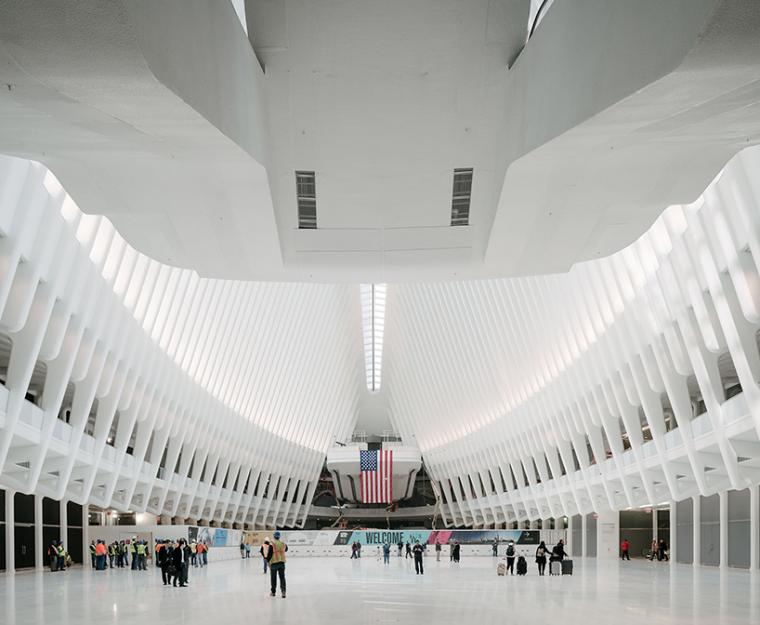
美国世贸中心交通枢纽内部实景图
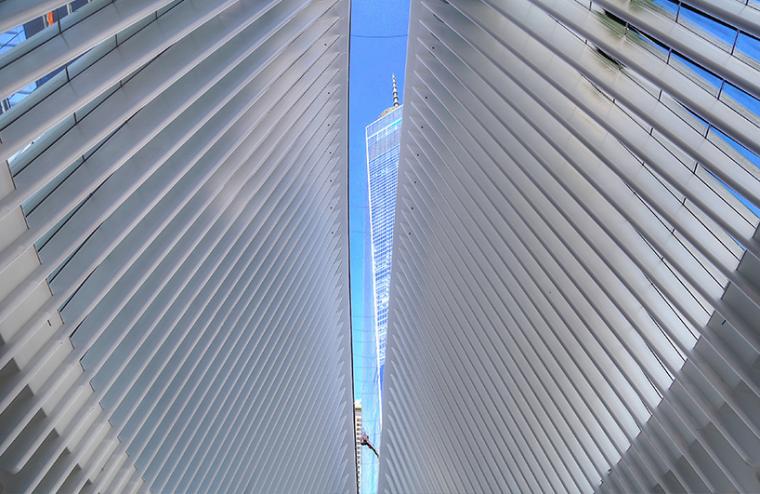
美国世贸中心交通枢纽内部实景图
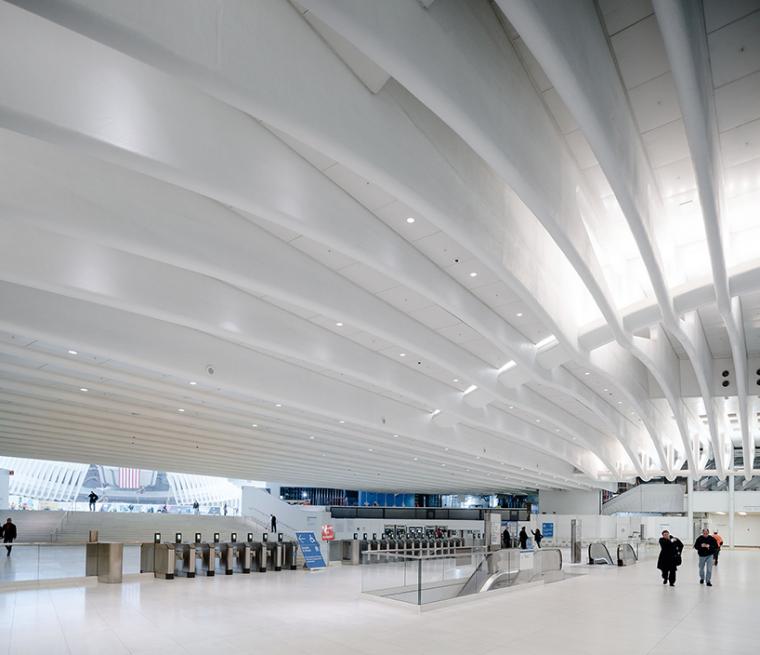
美国世贸中心交通枢纽内部实景图
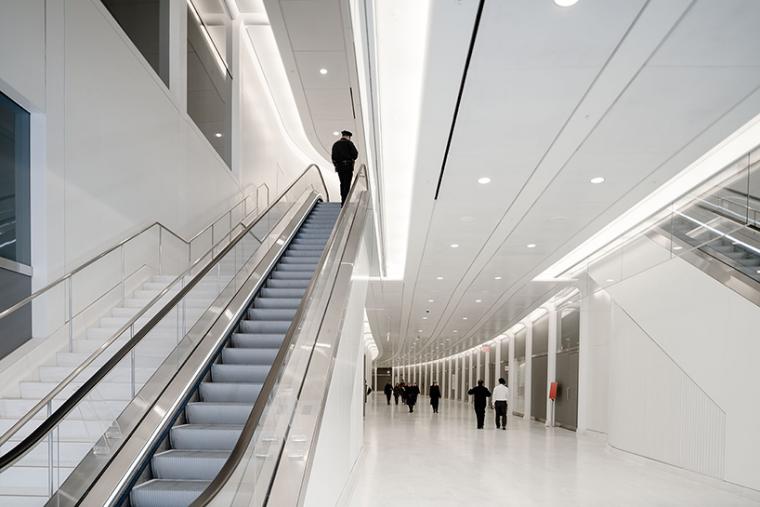
美国世贸中心交通枢纽内部实景图
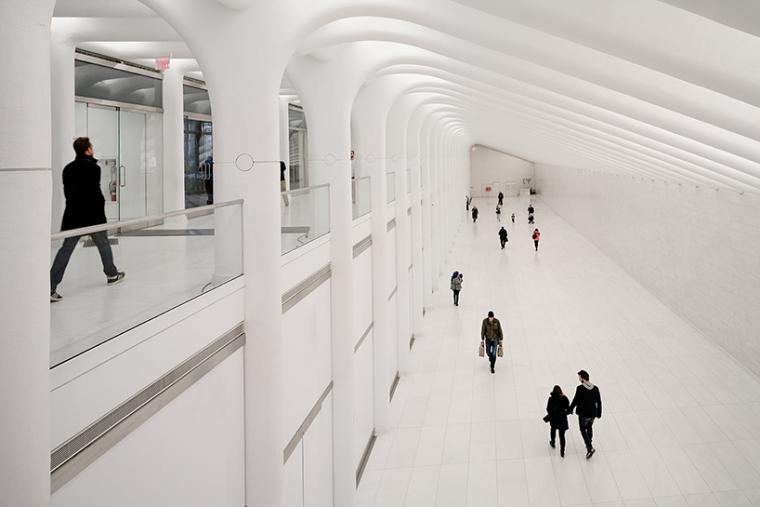
美国世贸中心交通枢纽内部实景图
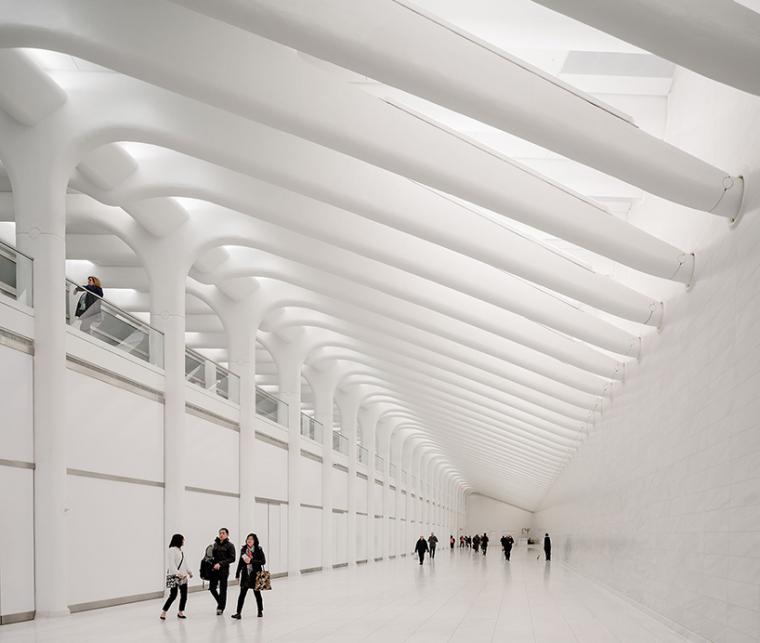
美国世贸中心交通枢纽内部实景图

美国世贸中心交通枢纽内部实景图